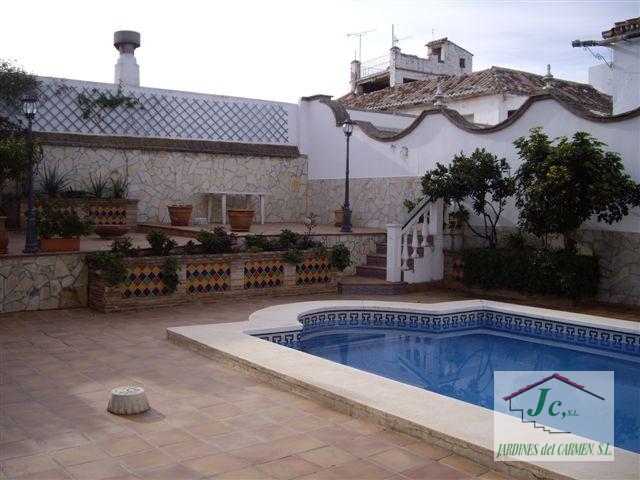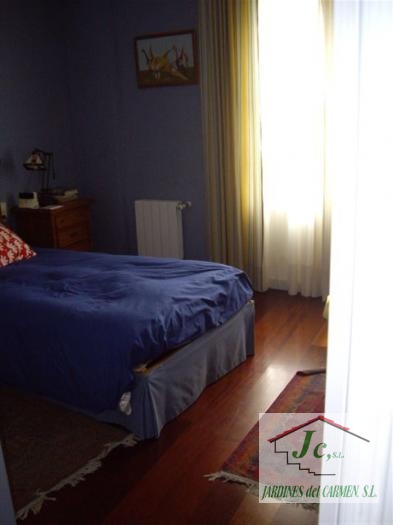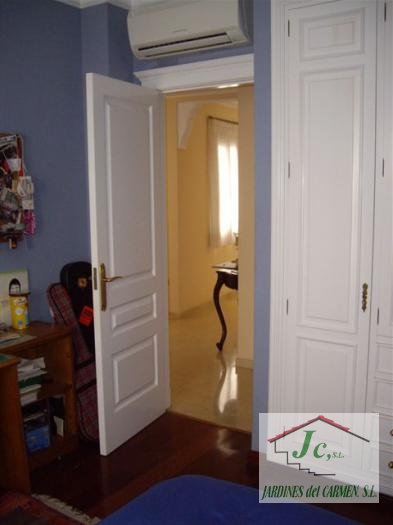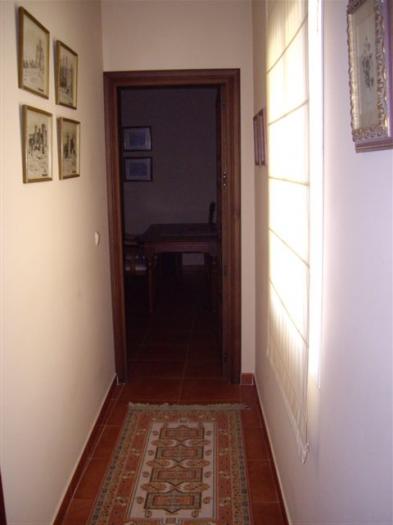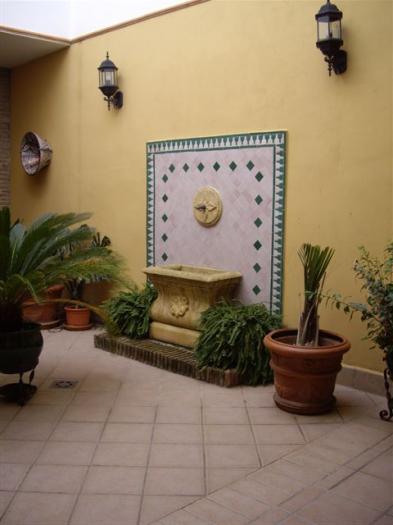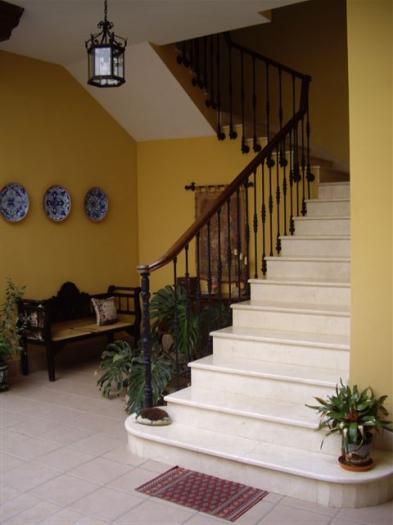Houses for Sale in Málaga (Province)
More Houses for Sale in Málaga

 Tools
Tools
 Send
Send
 Link
Link
 Share
Share

House for Sale in Vélez-Málaga (Málaga) - Ref.: VMCA100-04
- Info
- Pics (53)
- Map
- Advertiser
- Contact

Price
795,000 €
| Metro 2 Plot | 1,590 € |
| Metro 2 Built | 1,325 € |
Area
| Plot | 500 m2 |
| Built | 600 m2 |
Area: Centro
In Urban Area.
- 7 Bedrooms
- 5 Bathrooms
- 3 Toilets
- 4 Floors
- Seaside Resort
- In Excelent Condition
description
House located in Saint Francisco Square, in Vélez Málaga, next to other buildings of historical and artistic interest. The house occupies a plot of 900 sqm, the total housing construction is 600 sqm. The original house was in ruins so it was demolished and in 1.991 was built the present house, however many of the original materials were recovered and used for the new house. The recovery of some of the elements of the original house, has allowed date it in the nineteenth century, as the front door when was restored, discovered an inscription referring to King Alfonso XII. Although the photos show an idea of how is this house, we can do the following description. The main entrance to the house from the little square,is through a wooden gate, this first access is the main entrance of the house, Andalusian style. From here you enter the main courtyard of the house, which is set around access to housing. In the same courtyard we find: - Access to a large room which has street front that can be used as commercial or could use it as an apartment with a separate entrance from the main house. -A storage warehouse. -La Bodeguita. It is a beautiful room with bar and fireplace, perfect for meetings or family celebrations. The fireplace incorporates part of the original salamander (original stone), as well as access stairs from the kitchen also it incorporated original tile remains -The garage, with an area of approximately 200 m2 and capacity for up to 7 vehicles. In the garage is a storehouse, plus facilities boiler, diesel tank and the water deposit. Access to the garage is through the back street. From the courtyard access to the stairs, arranged as a stairway to the dimensions of the nineteenth century housing. The marble stairs are expressly brought for this house. The ceiling of the stairway ends with a glassed forge, which has prepared a beam for installation, if necessary of a lift. To the right of the entrance to the house is a very beautiful stained-glass window. The entrance to the housing is carried by a wooden door. We access directly to the hall of the house. The first room is decorated with a small table with petticoats and some sofas. At the living room leads through doors that are hidden in false walls, it is a large living room in 3 heights, the main part is arranged around a large fireplace, which has incorporated some of the original stone (salamander), to the right of the fireplace is a large window giving access to the terrace and the pool. This window is made of safety glass enclosure. The pillars of the hall are the original iron pillars of the house that were recovered and incorporated into the new housing. Framed by two steps is the dining area, from which you can enjoy the view of the fireplace and the window. In the dining room is the staircase to the third level. In this part we found the office with library, framed by a wooden railing around the room. The wood flooring is American´s jatoba (authentic wooden floors), in this room are two windows, one of which could be access to the terrace on the roof of the house. All wood is pine of Flanders, the stairs and doors, too, have even incorporated some of the beams of the original house. Other structural and decorative elements have been recovered from antique dealers On this floor of the house besides the living room and lounge are located, 3 large bedrooms with wood floors, the master bedroom with dressing room and bathroom with shower and bath, plus another bathroom and toilet and cupboards in the other 2 bedrooms. Also on this floor is the kitchen with utility room and terrace to hang clothes, pantry. The kitchen is spacious with living area from here we access the Bodeguita and the porch and pool area. The pool is large with lights, in one corner you have a toilet, shower and another kitchen area with BBQ. At the bottom of the pool provides some of the highest terrace, like a dance area. This floor is the main housing has heating in all rooms, including the bathrooms, air-conditioned, music, also the entire pool area, solar hot water, alarm sensor that controls the opening and closing access the main doors of the house. All enclosures house has double glazing. From this floor provides access to the second floor. This access could wean from the main house, resulting in another house completely independent. Currently the second floor consists of 2 bedrooms, very spacious and a large living room, plus a bathroom with shower. The floor of this floor is ceramic and the doors are dark, all windows have blinds. This floor has pre-installing heating and air conditioning. From this floor provides access to the terrace which is arranged around the courtyard of the house. This is a house with character, with many options, to live, to rent seasonally or to use as small boutique hotel, with all technical facilities required for a power-efficient and above all a welcoming, comfortable to live in a historic setting in downtown Velez Malaga.
features
- Fitted Kitchen
- Appliances
- Solar panels
- 5 Fitted Wardrobes
- Fireplace
- Individual Hot Water
- Central Heating
- Air cond. / Heating
- Garage (6 Spaces)
- Storeroom
- Parabolic Aereal
- Lift
- Alarm System
- Exterior
- Facing the South - West
- Terrace
qualities
- Marble Floor
- Aluminium Windows
- Climalit glazed windows
- Reinforced Door
- Security Locking Device
surroundings
- Shopping Malls
- Teaching Institutions
- Cultural Centres
- Leisure Centres
- Green Zones
community areas
- Garden
- Swimming-pool
transport network
- Bus Services (A 200 METROS)
- Underground/Tramcar Services (A 30 KM)
- Rail Services (A 30 KM)
proximities
main way
A92: 2.0 Km. - 2 min.
nearby location
Malaga: 30.0 Km. - 25 min.
airport
Malaga International Airport: 35.0 Km. - 35 min.














